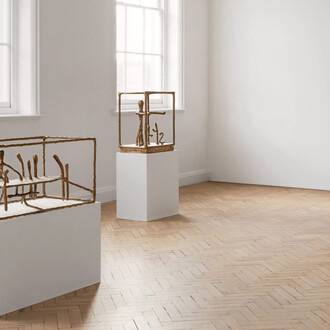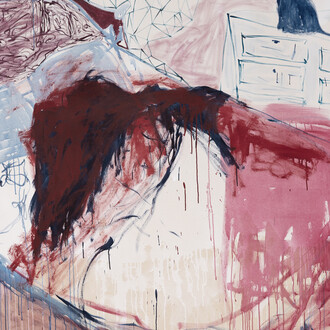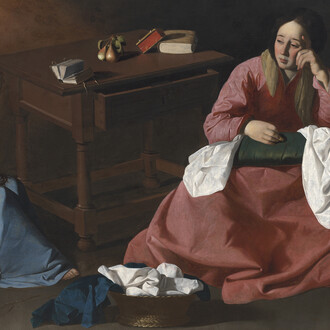Carpenters Workshop Gallery is pleased to present Maison démontable, one of Jean Prouvé’s models of the 6×6 house from 1944, which will be a permanent installation in Ladbroke Hall’s Garden.
At the end of World War II, Ateliers Jean Prouvé was commissioned to build 800 temporary houses of 6×6 metres to be used in Lorraine and the Franche-Comté. Designers used this construction boom as an opportunity to experiment with new materials like metal and concrete, as well as to explore industrialised modes of production. These innovations were applied with the goal of improving the lives of the people interacting with them and the 6×6 house exemplifies Prouvé’s participation within this humanist design movement.
The earlier models of Prouvé’s “demountable buildings”, including Maison démontable, exemplify the initial stages of Prouvé’s soon-to-be revolutionary innovation in prefabricated housing. The structure is simple, Prouvé and his studio reduced the house to its most essential qualities and included his trademark “portal frame system”. The house is based on a 1-metre maquette and the design is a modular system, with a floor, wall panels with built-in door and windows, partitioning elements, and a roof. The structure was designed to be divided into three rooms, exhibiting Prouvé’s genius for efficiency.
A restoration team worked on the house with a high level of care and attention to detail. All the renovations done were in keeping with the spirit of the original design. A two by six metre porch was installed, as well as doors to access it. New, airtight windows were installed to increase the isolation of the structure. The painting was restored to its original condition and underfloor heating was added to the restored original parquet floors. These restorations were all done to elevate the level of comfort of the structure, without changing its overall design or appearance.
















