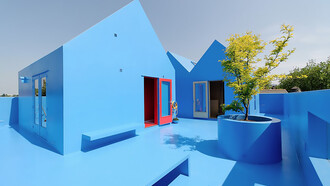In recent years, the construction industry has witnessed a significant shift toward the adoption of modular and prefabricated building components. This method of construction, often hailed as the future of building, offers numerous advantages, such as speed, cost-effectiveness, and environmental sustainability. However, like any innovation, it also comes with its own set of challenges, including logistical complexities and potential limitations in design flexibility. Let us dive deep into both the benefits and the challenges of modular and prefabricated construction, exploring how these methods are reshaping the way we think about building projects.
Modular construction involves assembling a building into distinct sections or modules, usually in a factory setting, which are then transported to the final site for assembly. Prefabrication refers to the process of creating components such as walls, floors, or even entire rooms off-site in a controlled environment and then shipping them to the construction site for installation. The core idea behind both modular and prefabricated construction is to create building parts or whole units off-site, in a controlled environment, before delivering them to the final location. This method diverges from traditional construction practices where everything is built on the project site.
The benefits of modular and prefabricated construction
One of the most notable advantages of modular and prefabricated components is the time saved in the construction process. Unlike traditional construction, which must follow a linear progression, off-site production allows for concurrent activities. For example, site preparation and module construction can happen simultaneously, significantly reducing the overall timeline of a project.
Reducing construction timelines often translates into cost savings. Faster project completion can minimize the amount spent on labor, supervision, and equipment rental. Additionally, because prefabricated components are built in a controlled factory environment, there is less waste and fewer delays caused by weather, theft, or on-site logistical issues, all of which contribute to the bottom line. Standardizing components also leads to economies of scale, further reducing material costs.
The controlled setting of a factory allows for far better oversight and precision than traditional on-site construction. Manufacturers can utilize advanced technologies like 3D modeling, automated machinery, and even robotic systems to ensure each component meets rigorous quality standards. Furthermore, factory conditions protect materials and modules from environmental factors such as rain, wind, or extreme temperatures, which can degrade quality in traditional builds.
Prefabrication is generally seen as a more environmentally sustainable option. Factories can optimize the use of materials, leading to less waste, and leftover materials can be reused more easily in subsequent projects. Additionally, the reduced construction time means fewer emissions from machinery and fewer disruptions to the site’s surroundings. Many prefabrication factories also employ energy-efficient processes, and the designs often emphasize energy efficiency for the buildings themselves. Modular homes and offices are also often integrated with renewable energy sources, like solar panels.
Challenges of modular and prefabricated construction
While modular construction can lead to long-term savings, the initial capital investment can be steep. Factories and specialized machinery require significant funding, and the design phase for modular buildings is often more complex than traditional builds, involving specialized architects and engineers. Moreover, the need for precise planning and coordination means that developers must invest more in the pre-construction phase.
These upfront costs can be a barrier for smaller developers or projects with limited budgets. Transporting large, prefabricated modules to the construction site can be a logistical challenge, particularly for projects in dense urban areas or locations with difficult access. There are also weight and size restrictions that can limit how large individual modules can be, which may impact the overall design of the building. Additionally, cranes or other specialized equipment may be needed to assemble the components on-site, adding to the complexity and cost.
Although modular and prefabricated construction offers many advantages, it can be more rigid in terms of design. Because components are manufactured in standard sizes and assembled like building blocks, customization can be limited. This approach may not work for projects with highly specific or complex architectural requirements, particularly for high-end residential or commercial developments where unique designs are essential. While advancements in modular architecture are addressing some of these limitations, it remains a challenge for designers who seek maximum flexibility.
Balancing the benefits and challenges
As the construction industry evolves, modular and prefabricated components are gaining traction as viable alternatives to traditional methods. The benefits, including speed, cost savings, quality control, and sustainability, make a strong case for widespread adoption. However, logistical challenges, design limitations, and regulatory barriers still need to be addressed for these methods to reach their full potential. The construction industry can involve a hybrid approach, combining the best elements of both modular and traditional methods to create more efficient, cost-effective, and environmentally sustainable projects. Modular construction offers an exciting opportunity to rethink the way buildings are designed and constructed. As the technology and acceptance continue to evolve, we can expect to see even more innovative applications in the years to come.















